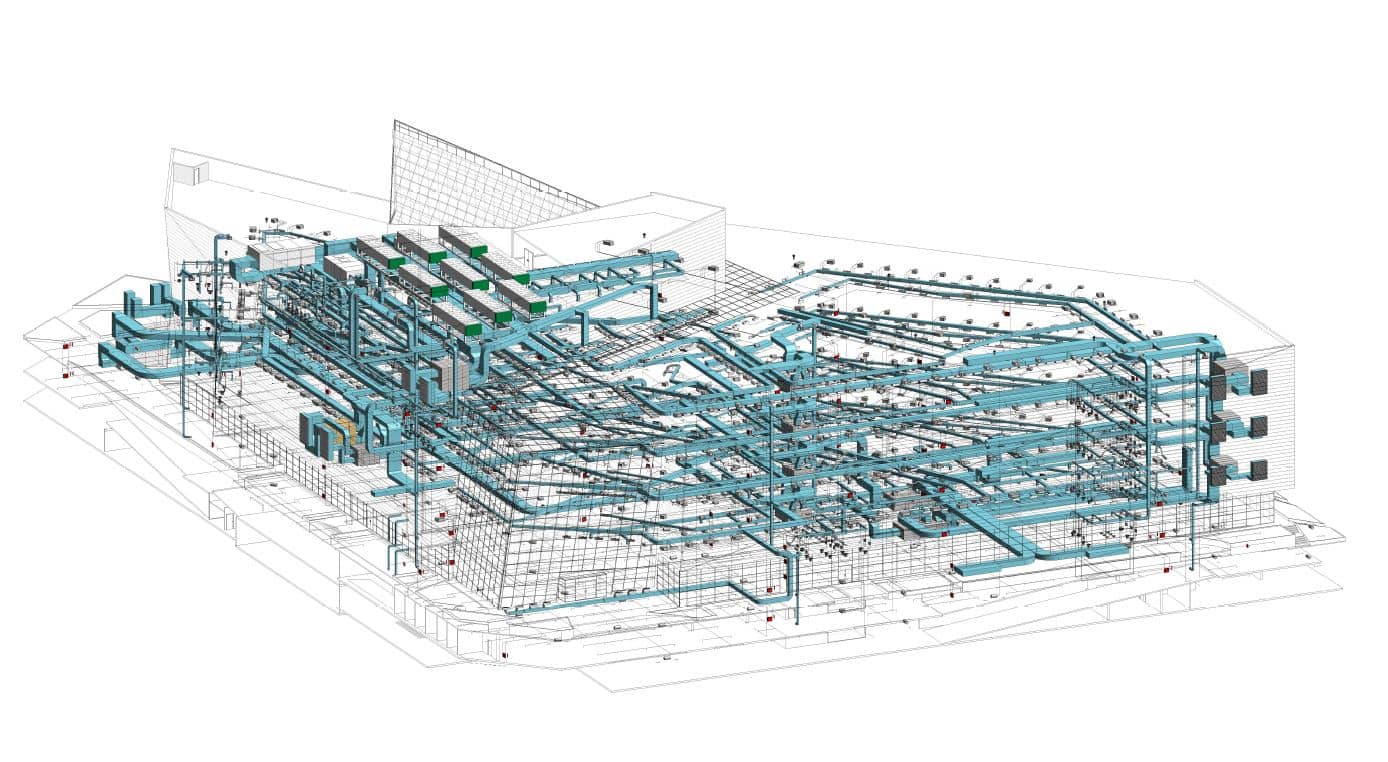Learn How WeComplete Your Puzzle.
See how each ROSSO service helps you.
ROSSO DESIGN GROUP
1. Give Us What You Have
We bring your project to a solid format.
Whether there is existing images, hand drawn sketches, or other rough or detailed records of your project, CAD and BIM services bring all into the right technical format for further development.
CAD
BIM

2. Let Us Virtually Build Your Project
We build your project with various modeling tools.
3D Modeling
The right kind of modeling for realistic visualization.
BIM
One multi-dimensional model for the architect, civil engineer, MEP engineers, and contractors.
Parametric Design
Algorithmically responsive models of your work.

3. See How It Looks From Every Angle
We visualize, animate, and augment your project.
3D Rendering
Renderings and animations of the object, product, room, or building you want to sell.
Extended Reality
360° Views, VR walkthroughs, and AR Solutions.

4. Let Your Project’s Genius Speak For Itself
We polish the essentials of your design, so your client can instantly see them too.
Illustration
Diagram Illustration. explain your work’s core concept at a glance.
Print Design. elegantly spread your project on a sheet, brochure, or a webpage.

1. Give Us What You Have
We bring your project to a solid format.
2. Let Us Virtually Build Your Project
We build your project with various modeling tools.
3. See How It Looks From Every Angle
We visualize, animate, and augment your project.
4. Let Your Project’s Genius Speak For Itself
We polish the essentials of your design, so your client can instantly see them too.




Drafting
Modeling
Visualization
Illustration
Start Your Project
