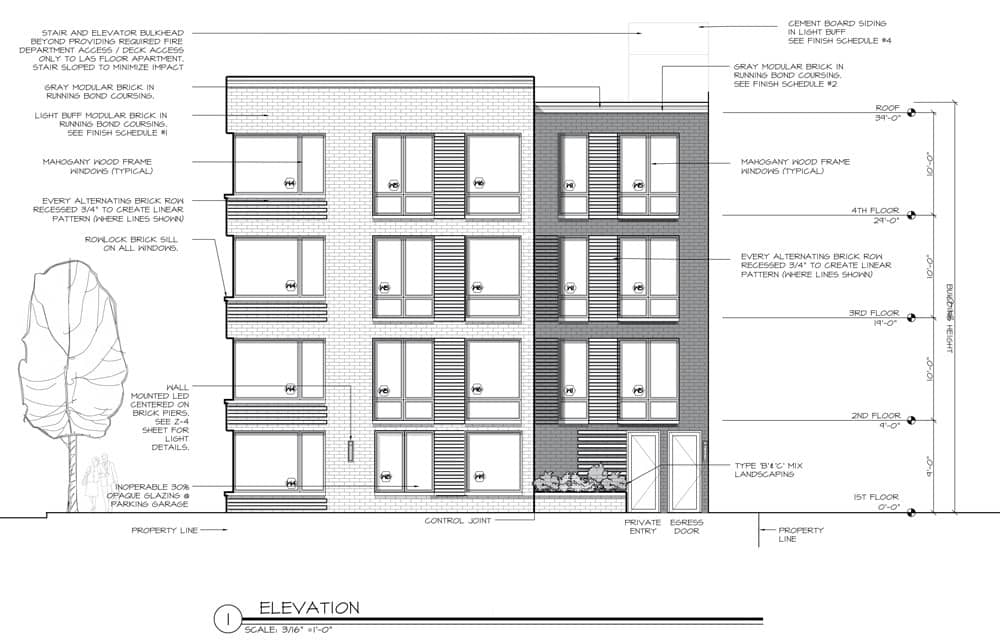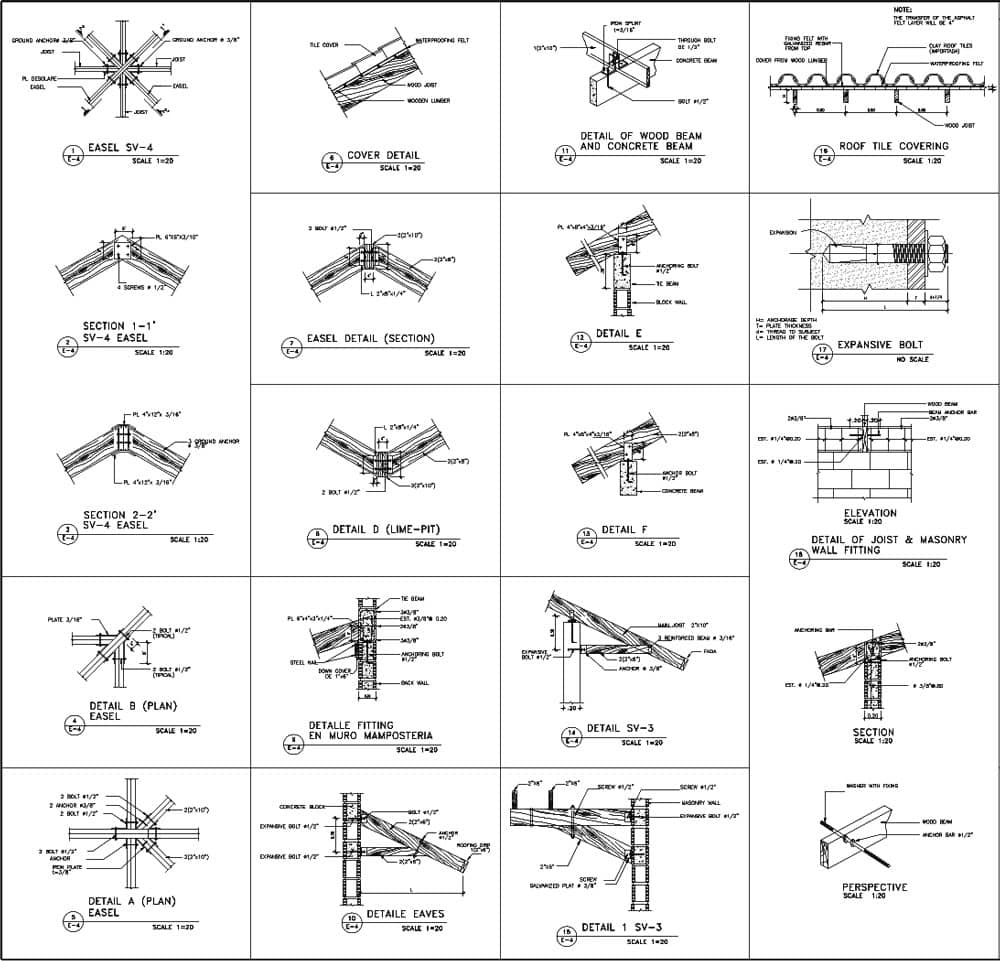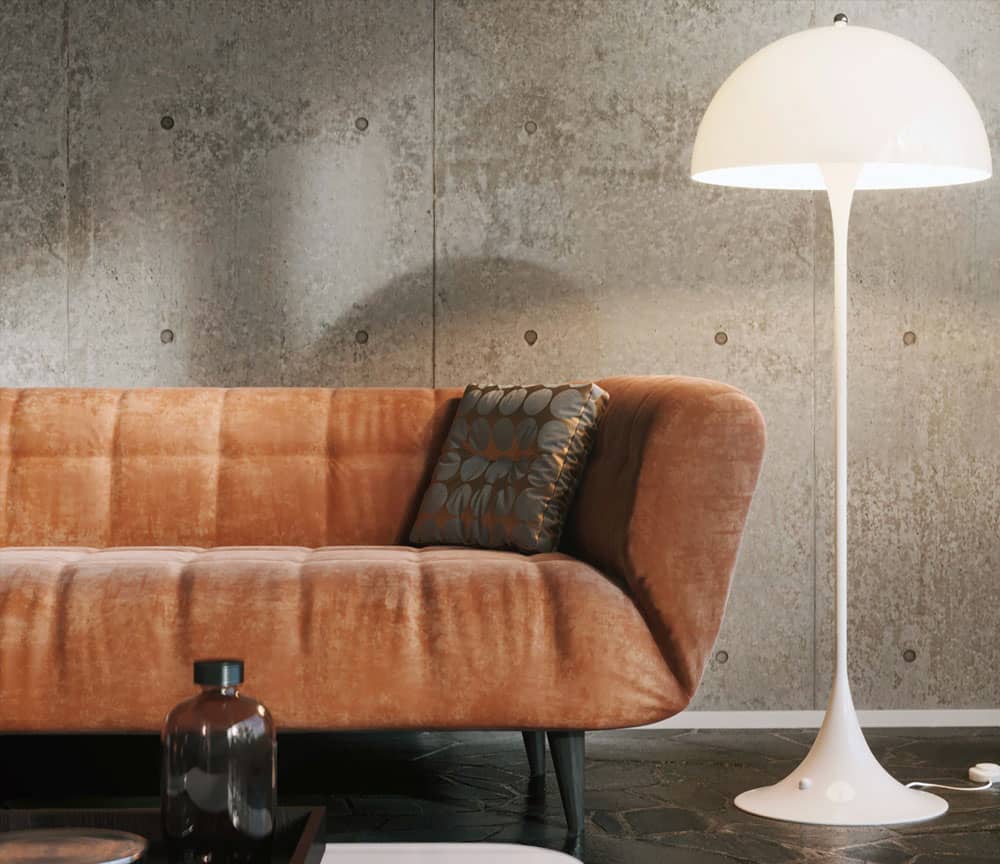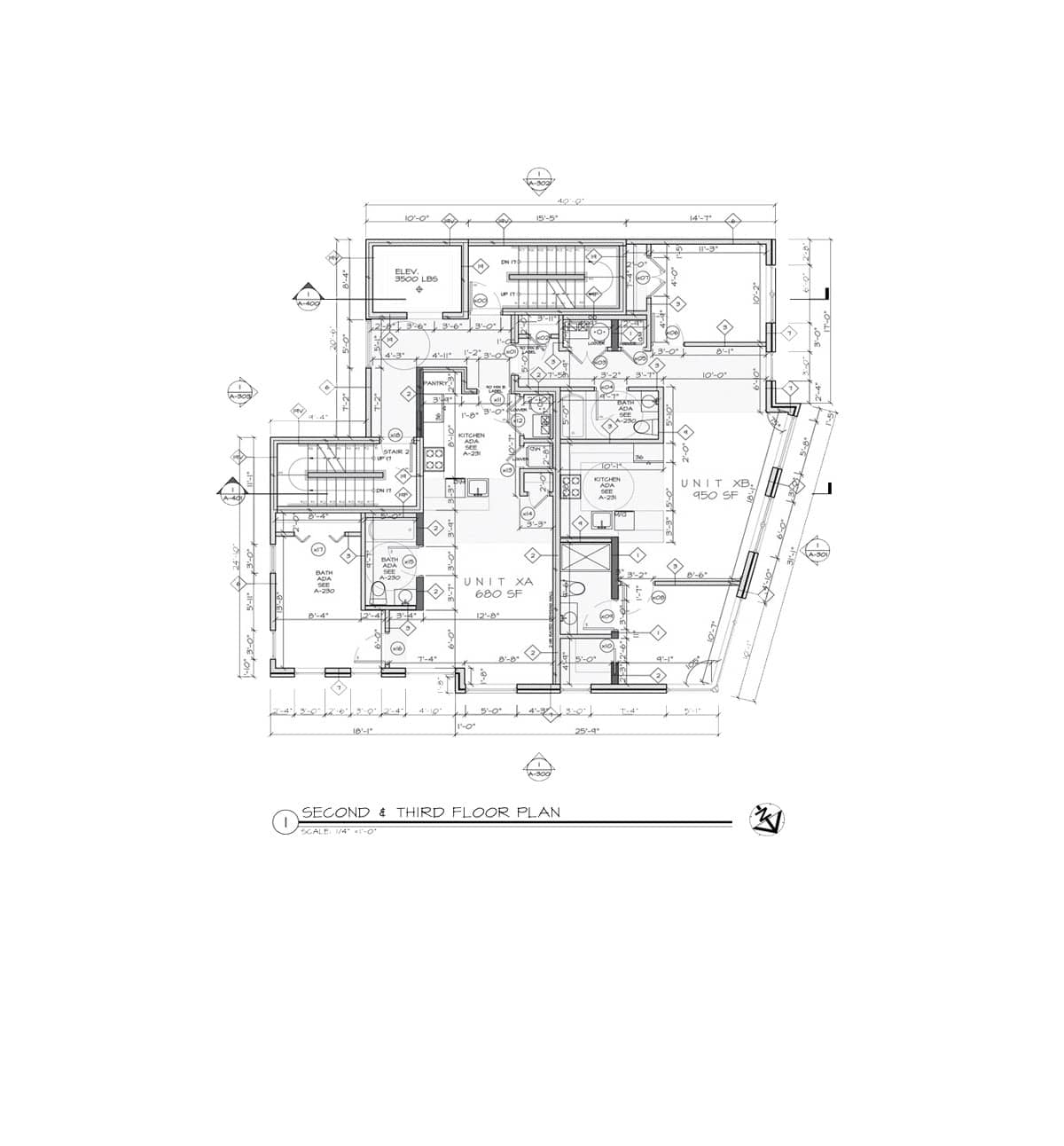CAD Service Description
| Software | Autodesk AutoCAD - Autodek Revit - ArchiCAD - SketchUp | |
| Discipline | Architecture - Structure - MEP - Industrial Design | |
| Demand | Architects - Engineers - Design-Build Contractors - Real Estate | |
| Hourly Rate | $20 | |
| Fortnight | Recruit a CAD expert for $1359/fortnight - (%15 discount) |

A CAD Sample Project
We do
- Schematic Design Sketches (SD)
- Design Development Drawings (DD)
- Construction Drawings (CD)
- As-built Drawings
- Shop Drawings
- CAD Conversion

SD. DD. CD. & As-built Drawings
Our drafters help you bring your design into the concrete form of 2D drawings and build them up with as much detail as you need.
We provide professional drafting assistance in Schematic Design, Design Development, Construction Drawings and As-built Documents.
Building and Planning codes of your subject region are also fully dialoged upon your brief and are well versed into the output our team hands over to you.
MEP & Shop Drawings
Our expertise covers your project’s Mechanical, Electrical, and Plumbing needs as well.
Those are to be added to our ability at Shop Drawings for basically any fabrication, component, or installation process you’re working on; ready to submit to your contractor or construction team.


CAD Conversion
Formats are not going to be a concern at all. Our drafters can convert or re-draw any existing drawing you have into your desired extension.
Hand drawn sketches, PDFs, and images can be restored to any favorable digital CAD format with which you dialogue among your own team and trades.
We can also convert your documents inter-dimensionally; add a dimension or subtract one. Most notably 2D drawings to 3D CAD or BIM models.
Hourly Rate
$20
Fortnight
$1359
Recruit a CAD expert for two weeks.
Fortnight+
$1599
Interchangeably recruit an expert in CAD or five other ROSSO services, for two weeks.
3D Modeling


